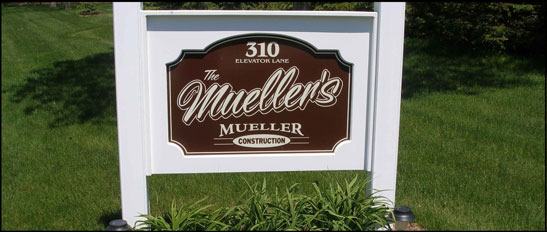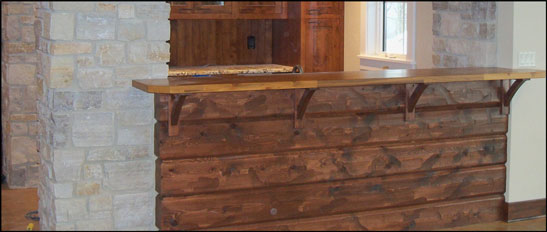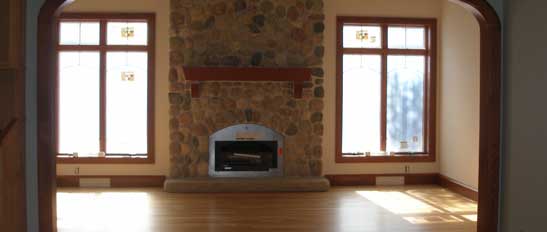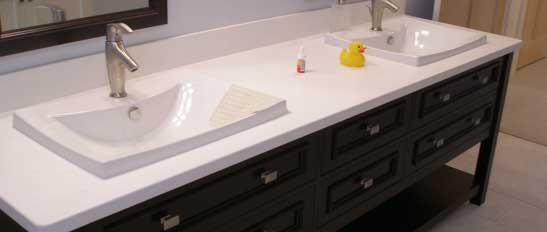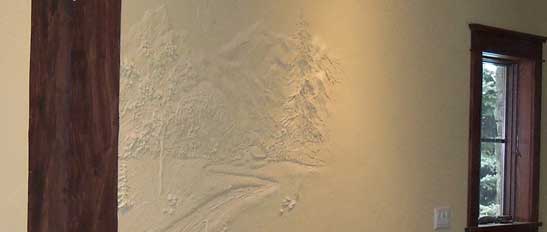Gallery
Take a look at some of our past projects. If you would like to see any of these in person, please give us a call at 1-262-285-7186 to schedule a viewing.
.jpg)
.jpg)
.jpg)
.jpg)
.jpg)
.jpg)
.jpg)
.jpg)
.jpg)
.jpg)
.jpg)
.jpg)
.jpg)
.jpg)
.jpg)
.jpg)
.jpg)
.jpg)
.jpg)
.jpg)
.jpg)
.jpg)
.jpg)
.jpg)
.jpg)
.jpg)
.jpg)
.jpg)
.jpg)
.jpg)
.jpg)
.jpg)
.jpg)
.jpg)
.jpg)
.jpg)
.jpg)
.jpg)
.jpg)
.jpg)
.jpg)
.jpg)
.jpg)
.jpg)
.jpg)
.jpg)
.jpg)
.jpg)
.jpg)
Built in china cabinet
Clear coat maple cabinets with glass tile backs
Framed mirrors to match vanity
Lighted display niche
Livingroom fireplace
Lower level bath vanity with brushed stainless
Lower level fireplace
Master bath vanities
Pillars and feature strips in hardwood separate
Stained and painted open stairs
Upstairs bath vanity
Boot box
Angled cabinet in upstairs bath
Back of house - sunroom
Brackets and shakes for a bungalow house
Breezeway doors
Cedar breezeway
Eyebrow windows
Fireplace
Front of house - almost complete
Great room
Side of house with full fireplace
Great room beams
Loft above great room
Back of basement bar
Basement bar
Basement stairs and sliding door
Basement stone pillars
Ceiling beams and plant ledge
Complete foyer area
Door in log wall
Elevated area for washer and dryer in master closet
Exercise room with white trim and polished concrete
Front wood door and tile rug
Handicap area of kitchen
Island hood
Kitchen - double oven wall
Kitchen island
Kitchen sink wall
Livingroom fireplace
Main bath - handicap
Main bath - handicap pic 2
Main bath shower
Master bathroom cabinets
Master bathroom shower
Master bath shower round wall
Master closet
Master closet pic 2
Open stairs and beams

.jpg)
.jpg)
.jpg)
.jpg)
.jpg)
.jpg)
.jpg)
.jpg)
.jpg)
.jpg)
.jpg)
.jpg)
.jpg)
.jpg)
.jpg)
.jpg)
.jpg)
.jpg)
.jpg)
.jpg)
.jpg)
.jpg)
.jpg)
.jpg)
.jpg)
.jpg)
.jpg)
.jpg)
.jpg)
.jpg)
.jpg)
.jpg)
.jpg)
.jpg)
.jpg)
.jpg)
.jpg)
.jpg)
.jpg)
.jpg)
.jpg)
.jpg)
.jpg)
.jpg)
.jpg)
.jpg)
.jpg)
.jpg)
.jpg)


